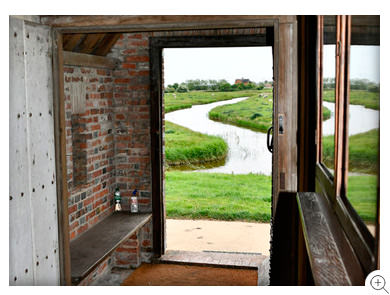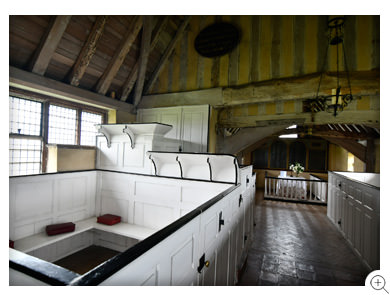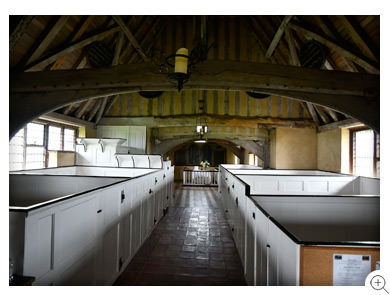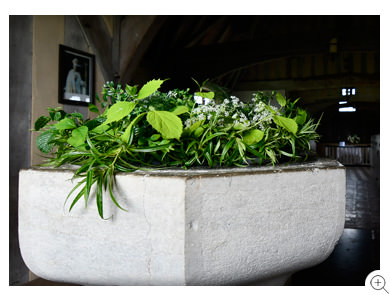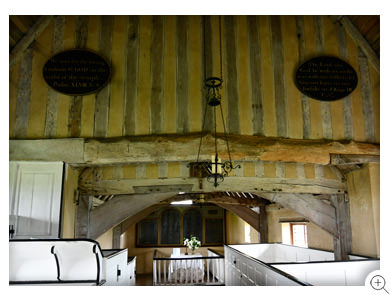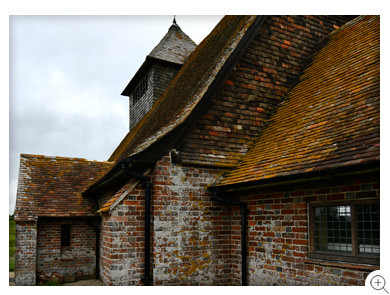Way out in open fields, with no churchyard of its own, in a parish of marsh, ditches, sheep and cattle, stands the church of St. Thomas Becket. On occasions when the surrounding Romney Marsh floods, the church has appeared to float above the waters. Even high and dry, its location is mesmerizing. It is hard to recall any other church so utterly unadorned with trees.
Equip yourself with the weighty key that hangs by the back door of the nearest house, and make your way across the fields. Solid foot bridges reassuringly span the deep ditches that need to be crossed to reach this diminutive island church.
Outside, everything - apart from weatherboarded bell tower and tile-hung gables - is lichen-covered blue and red brick. The mismatch between the materials used in the building’s construction and its profile is explained the moment you open the heavy oak door and step inside. It is neither as modern as the brick suggests nor wealthy enough to have been worked in stone. Exposed timbers and lime-rendered half-timbering is from another age, like a tidy rendition of something from the thirteenth century. Step forward from the porch into the nave and time shifts again, this time forward to the Georgian period of white box pews and a triple-deck pulpit - congregation, clergy and minister. Hierarchy maintained even in this, the simplest of places.
The building’s environment has necessitated more restoration and repair than most. A timeline here summarises the key events:
-
1162 - 1170
Legend has it that Thomas à Becket, the Archbishop of Canterbury, journeying across the Romney Marshes, fell into one of the marsh’s many ditches and prayed to St. Thomas for rescue. A passing farmer saved him and the Archbishop had the church built by way of gratitude.
-
c. 1200
A simple timber and lathe construction was built, probably rendered with plaster either/both internally and externally.
-
1430
Two of the three bells were cast in London.
-
Early 1700s
Re-building of the south wall.
-
c. 1750
Chancel re-built.
-
Late 1700s
Porch added.
-
c. 1800
West and north wall re-built.
-
1801
Census return for the parish of Fairfield shows a population of 34.
-
1804
One of nine oval textboards in the nave is dated 1804.
-
1912 - 1913
The entire chancel, the nave’s north wall, the porch, turret and roof coverings were taken down. Foundations were made secure, and the whole re-built, re-using as many of the original materials as was possible.
-
1931
Census return for the parish of Fairfield shows a population of 61.
-
1960
A photograph hanging in the church shows the building and the footbridges just above the waterline of a high flood.

For someone who has lived inside old, timbered French buildings for twenty or so years, the inside of the Church of St. Thomas Becket has a very familiar feel. The presence of dowel pegs holding together mortises and tenons, braces and lime-render infill has an immediately recognisable appearance - even though some of this here is of work done in 1912 - 13. Some of the more substantial timbers are the original ones, dating back to the 13th century. Interesting to ponder on how both countries at this time shared not only similar building skills, but perhaps also an understanding of the different varieties of French that both groups of artisans may have been using whilst plying their trade. One misses the carpenters’ marks that were in wide use throughout (different page, this website).
Links
- St. Thomas Becket church on the Romney Marshes Historic Churches Trust website - includes details for obtaining the church key.
- St. Thomas Becket church on the Romney Marsh - the fifth continent website - includes links to a 360o panorama and an aerial drone footage video.
- St. Thomas Becket church on the Marsh Churches website - includes details of services held in the church.



