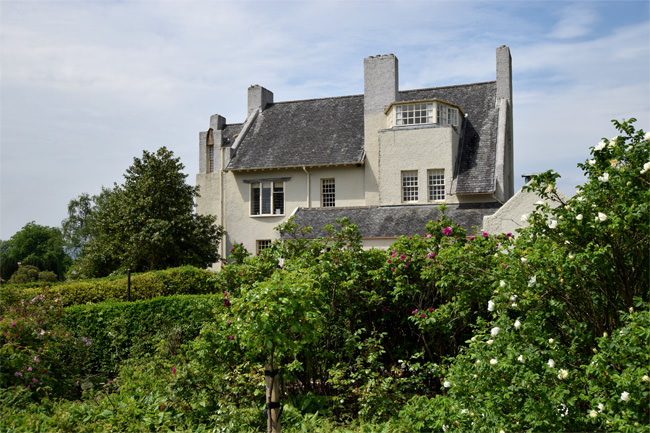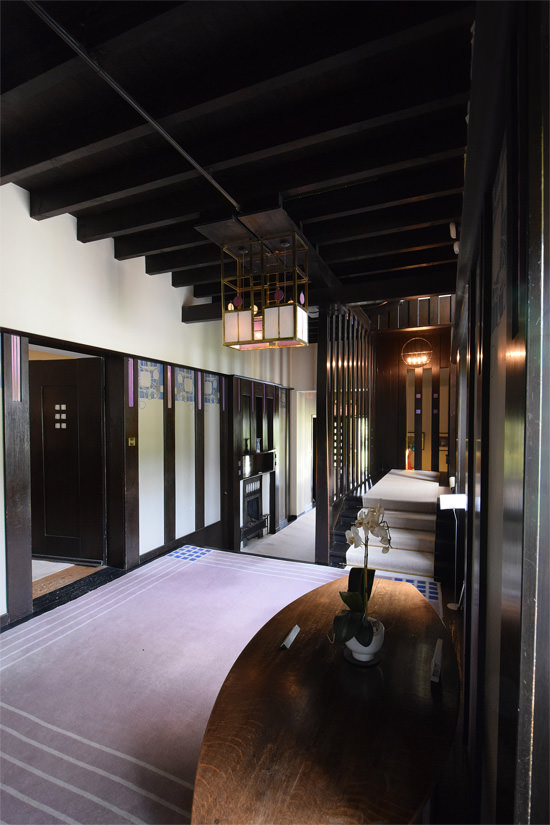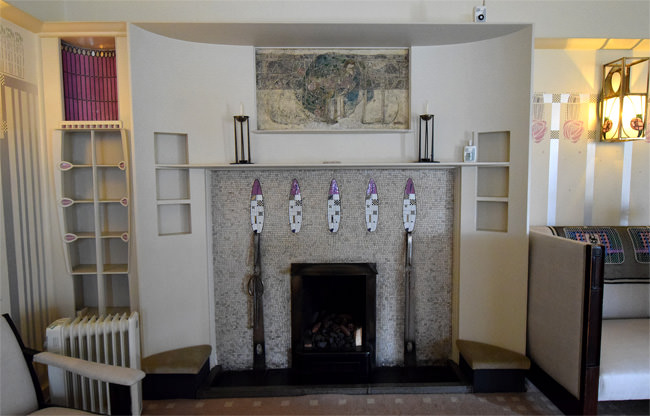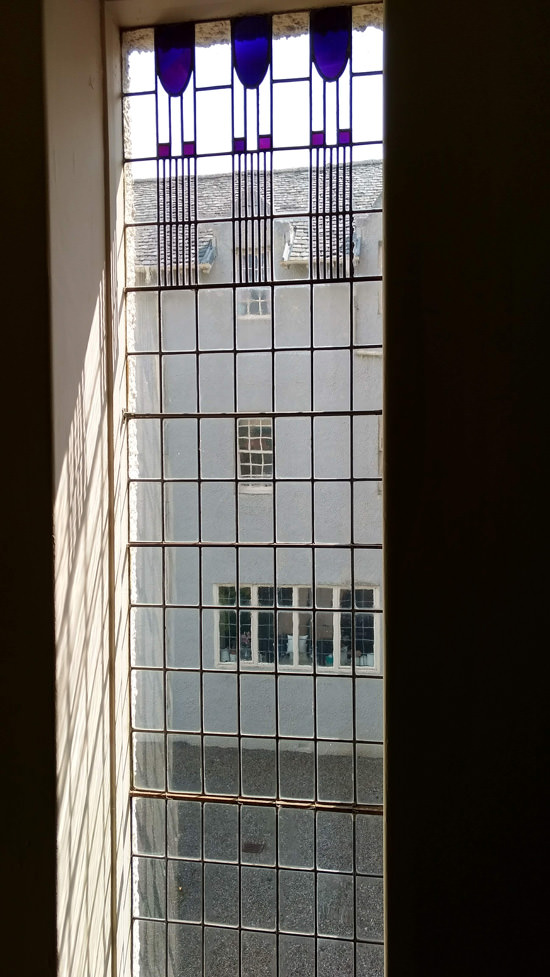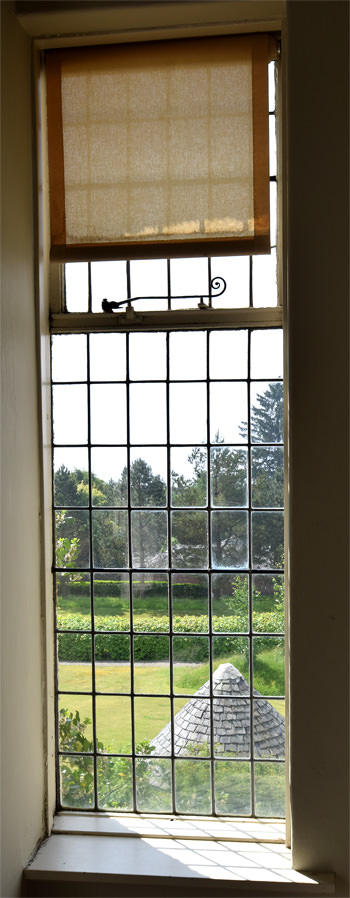Try for a moment to imagine the noisy industrial clamour of Glasgow at the very start of the twentieth century, when shipyards and their associated engineering works made the Upper Clyde the ship-building centre of the world, an industrial furnace that contributed to the term Clyde-built being a world-beating mark of quality.
Almost smothered by that racket and din would have been an altogether different industrial sound, a rhythmic, pulsing rattle. It would not have come from hot rivets being hammered into hull plates in those Clyde-side shipyards but from printing presses taking in paper at one end and ghosting onto it the magic of words and pictures. This book printing-and-making business was creating food for the imaginative mind in an industrial process of its own. Glasgow was not only giving the empire its means of crossing oceans; it was carrying the torch of the Caxton revolution with an undimmed passion.
Glasgow: a hub of engineering, a seedbed for the creative arts
Glasgow’s book publishers were known throughout the empire. The famous publishing houses of Bartholomews, Collins and Nelsons operated there, as did the family business of Blackie and Sons. Their stock in trade was literary classics and school text books. Blackie’s in particular was known for its illustrated story books, catering for a young readership following the introduction of compulsory education in 1870. Walter Blackie ran the company’s educational department.

The dual activity of publishing and printing was a natural fit for a business activity in a famously industrial city that also had an artistic streak running through it. As Blackie and Sons expanded, so did its art department; and in 1893 Walter Blackie appointed the talented Talwyn Morris as the company’s new Art Director. Morris’ orbit in Glasgow inevitably intersected with that of Charles Rennie Mackintosh, the architect and designer responsible for the first phase of the Glasgow School of Art in 1899 (to be followed by its second and final phase in 1909), and the two became friends. Both became key players in the growth of the Glasgow Style.
Out of the one grows the other. Out of Glasgow’s riverside location grew its ship-building. Out of the introduction of compulsory education grew an appetite for books. Out of the business of book-selling grew the skills of book illustration. Out of hot-metal grew art. Out of industry something more precious flowered. So step by step the circumstances were aligned for the art director Talwyn Morris to introduce the architect Charles Rennie Mackintosh to his employer, the book publisher and printer Walter Blackie. What resulted was a strong personal relationship that led to Mackintosh being commissioned to design a new home for Walter Blackie and his family. Mackintosh was 35 at the time; Blackie just two years his junior.
Helensburgh, a semi-rural contrast
The railway line from Glasgow to Helensburgh, some 25 miles north-west of Glasgow, had been opened in 1858. At that point, the Clyde was three miles wide but its shore was shallow and sandy. Kept clear of shipping on its south-west side and surrounded by green fields on its landward side, Helensburgh was clear of Glasgow’s manufacturing hubbub. Blackie’s plot of land was nicely set back from the shore and perched high for a fine view. This was where the Hill House would be built. From there it would be possible to commute into the city centre. Once the house was built and the family (then including four children, soon to be five) installed, Blackie did just that, with horse and cab to and from Helensburgh railway station daily.
Mackintosh the architect and Blackie the client
When Walter Blackie commissioned Charles Rennie Mackintosh to build Hill House, Mackintosh had already blazed a trail of architectural and interior design projects, which included the stand-out first phase of the Glasgow School of Art. Windyhill, that Mackintosh had designed and that he and his wife had furnished for their client and friend William Davidson, was the one that caught the interest of Walter Blackie and his wife. Mrs Davidson gave the Blackies a tour of Windyhill at Mackintosh’s invitation and any doubts Blackie may have had were dispelled. Walter Blackie would be commissioning a husband and wife duo of exceptional flair and ability.
It may be worth reminding ourselves of the Mackintosh output prior to Hill House, just for the record:
-
1895
Glasgow Herald Building (now The Lighthouse)
-
1896
Buchanan Street Tea Rooms - stencilled friezes
-
1897-9
Glasgow School of Art - phase one
-
1898
The Queen’s Cross Church Project
-
1898
Argyle Street Tea Rooms - furniture and interiors
-
1900
Glasgow Style Exhibition in Vienna
-
1900
Ingram Street Tea Rooms - The White Dining Room
-
1900-1
Windyhill
-
1901
The House for an Art Lover (competition design, built 1989 - 1996)
-
1903
The Willow Tea Rooms on Sauchiehall Street - interior and exterior
-
1902-4
The Hill House
Mackintosh had already demonstrated his ability to follow an exacting brief when he took on the building of the Glasgow School of Art (the second phase of which wouldn’t be completed until 1909). Function and dimension were very specific, style less so. The Hill House project did not follow this model. Instead, Blackie’s expressed preferences included:
- no bricks and plaster, no wood beam construction
- no red-tiled roofs which were the tradition in the west of Scotland at the time
- rough-cast, grey exterior walls with a slate roof
- no excess of ornament externally
Blackie was implicitly asking Mackintosh to build him a version of Windyhill, but for a larger family. In itself this was a departure from traditional building styles, making an explicit avoidance of heavy red brick, wooden gabling and ponderous elaboration, a latter-day Victoriana that was the aspiration of wealthy clients giving instructions in Glasgow’s wealthier suburbs. Instead, here was a chance to combine strands of Scottish traditional architecture - albeit modestly and without flamboyance - with a plainer, clearer-lined modernism. Mackintosh did not disappoint.

The client’s relatively limited budget meant that effort should be spent first on the drawing room, the library, the main bedroom and the main hallway and staircase. The details for these needed to come first. Blackie’s memoirs suggest that the Mackintoshes added much more interior detail than the budget initially supported, that much of this detail was taken out only to be put back in as the realisation from design to stone, wood and metal started to show its worth.
Hill House - an innovative departure from tradition
The exterior
As requested, Mackintosh used stone - not brick - for the house’s structure, then opted for a traditional Scottish treatment of a harling render using newly-introduced Portland cement instead of lime. The effect was an even, stippled finish that tied together the different surfaces of the building into a modern, strikingly unadorned style. (Had lime been retained, the render would have been more breathable, reducing the ingress of water through cracking that would eventually lead to the type of major remedial work currently being undertaken by the National Trust for Scotland. But that could not have been foreseen at the time.)
Facing south was a drawing room filled with light and, above it, an L-shaped main bedroom, also south-facing. With a library and study tucked downstairs and just inside the west-facing main entrance, Mackintosh had given Blackie a daytime and night-time lookout onto the main gate and entry point, together with the ability to welcome visitors arriving on business without them needing to pass into the family’s part of the house. This was a protective motif extended through the relationship between the low roof-line and the upstairs bedroom windows and the positioning of the children’s rooms furthest from the main entrance, with the generous, high-level school-room window above them on the third floor, looking east. A secondary, spiral staircase in a turreted tower, tucked into the south-east corner of the house, was more than a glancing nod back to the Scottish Baronial style. (See the turret tucked into a corner at the white-rendered Blair Castle.) This protective, enveloping design - delivered in the vernacular - made for a family home in the fullest sense.
At the back of the house, on the north side, Mackintosh placed the principle staircase in a semi-cylindrical tower, protruding out of the main body of the house. This was topped by a low conical slate roof that was hidden by a horizontal parapet. Sliced vertically by three tall windows, the solid mass of this element of the house has a very Cubist feel.
The interior
If Hill House has any austerity about it, that would only be conveyed by the building’s exterior. Instead, it has clarity - not simplicity because this is anything but simple - and a clean solidity about it. Any such feelings are dispelled the moment one moves inside.
Within the building’s solid and protective walls, there are two essential moods to the house. There is the calming quiet of the hallway and the upstairs landing, with their dark wood panelling, a theme taken up again only in the painted, panelled dining room. Then there is the open, airy, light-filled drawing room and bedrooms, where white and off-white surfaces serve as a canvas on which the two Mackintoshes served a array of colour, symbolism and minimalist ornament. This is a house that could be emptied of hanging paintings or sculpture and yet still be replete with design. Skirting, doors, lights and furniture - and almost anything else that served a function, cutlery included - all were husbanded and mid-wifed into the world by the two Mackintoshes.
After the study/library which is tucked just inside the front door - and seems traditionally wood-panelled - the hallway is quite something else. Here the Mackintoshes have used dark-stained pine posts and panels interleaved with doors, windows and off-white panels topped with stylised stencilled lilac-coloured roses, a motif that recurs throughout the house - and indeed throughout the Mackintoshes’ broader output as designers. The effect is of a dark forest lit from various sources as doors open or close and the sun’s position shifts relative to the Helensburgh hillside. The recurrence of the painted panelling with its clear vertical lines is suggestive of Japanese Shoji screens and one feels as if they might be capable of being slid horizontally to reveal the living spaces.
Grids of squares are another recurrent design motif, seen in chair backs, rug patterns, glass panels in doors, niches and shelving. They combine with the rectangular lights of the glazing used in the windows. Yet there is a deftness, a light touch at play here. How otherwise can one explain the sheer volume of these rectangles and squares and yet not find them overwhelming? Instead, there is a settled calm, perfect for a family home. The whole is far greater than the sum of the parts.
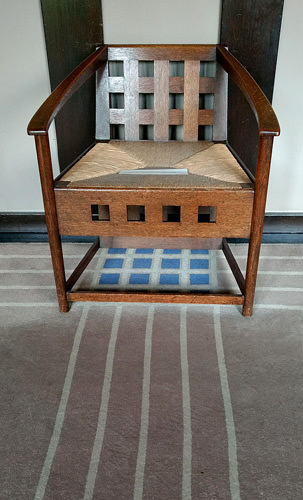
That this multiplicity of sharp edges and straight lines doesn’t throw excess geometry in the eye is surely the influence of Margaret Macdonald Mackintosh. Her introduction of natural curves co-exists perfectly with the verticals and horizontals. The windows give views onto Hill House’s garden, they feed light into the house, bringing the feel of the garden inside.
This sense of an interior garden is brought to life by the Mackintoshes’ careful use of colour. The lilacs, violets and blues are wild flower and rose petal colours. Tiles, mosaics, stained glass, fabrics and rugs, all these elements employ this floral theme, sometimes overtly with full roses and at other times with mere colour-filled silhouettes. Some of these seem as if they may have symbolic significance or private meaning to the Mackintoshes.
Margaret Macdonald’s Sleeping Princess gesso panel, occupying pride of place over the fireplace in the drawing room, confirms this aesthetic with a swirl of roses cradling the sleeper. At the house’s focal point is a motif that could have floated straight out of a Blackie and Sons fairy tale book illustration. Just as a country squire might sport a brace of Purdeys or a set of stuffed hunting trophies on his chimney breast, so a publisher of children’s books makes use of something appropriate to his occupation. There may indeed be some other, more sensual, meaning intended by the Mackintoshes which could be read into it without it being explicit.

The dining room is the only space in the house where furniture from the Blackie’s previous home is used. Its dark-painted panelling is thoroughly conventional, serving as an ideal backdrop for the two oil portraits of Walter Blackie and his wife, by Hilary Strain. Hanging above the table is the Mackintosh-designed light in the style of a medieval jewel casket whose stained glass mixes the masculine geometry already established throughout with the feminine floral curves we are now familiar with.

Hill House demonstrates an obvious contrast between an external, monotone economy of expression, almost masculine in its mass and strength, and an internal femininity where living spaces are finely decorated and furnished with a deftness and lightness of touch. These two distinct aspects of the design find their meeting points in the house’s windows (and to a lesser extent its doors), where glazing provides a protective mesh through which daylight enters and human gazes look out.
Leaving the rectilinear style of the hallway, the stairs begin in a cage of uprights before turning right and rising a flight of shallow steps at a gentle pitch which moves up into the light-filled stairwell towards its semi-cylindrical outer wall. It then turns round in ample space to rise up a further flight to meet the upstairs landing. This is the largest space in the house where straight lines meet curves, the one working with the other, each indispensable to the other in both form and style.
Mackintosh often ordered windows from Henry Hope and Sons Ltd who provided a catalogue-selection service. He even resorted to this method of product specification for the Glasgow School of Art. (The Hopes company merged with the Crittall company in 1965.)
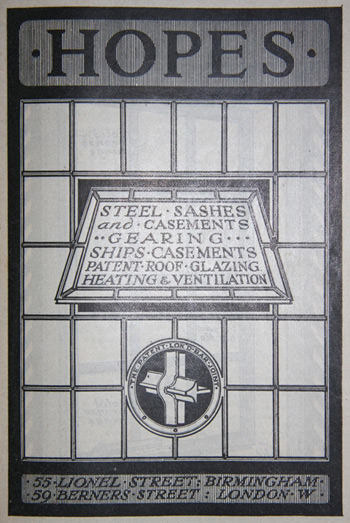
The metal glazed windows selected by Mackintosh suited the Hill House perfectly. The limited use of colour would have suited the house’s aesthetic. Their strong metal glazing bars would have enabled tall windows to be filled with glass with no loss of strength, matching the external nod to the Scottish Baronial style. Having openings mostly at a high level would have been appropriate in a home with young children.
Mackintosh also devised or selected an unusual sash and case window which was being advocated at the time for safety purposes. These permitted ventilation whilst limiting the risk of falling. This can be seen in the children’s bedroom window above where there is a hinge-and-lock mechanism on the left side of the opening casement.
This suitability of function and form is consonant with the Mackintosh style. There is a minor backwards nod to Scottish Baronial where small glazing lights were frequently used, but in all other respects the idiom is one of light and gracefulness.
The upstairs landing partially continues the dark stained-pine look and feel of the downstairs hallway, using dark panelled cupboards on the north wall, whilst providing the south side of the landing with white walls suitable for hanging paintings. This whiteness hints at what awaits when you enter doorways along that wall.

The principle bedroom - one of the four spaces that Walter Blackie specified should be given special attention to - is another canvas for the Mackintosh husband and wife duo’s skills. As with the drawing room downstairs, it has an L-shape form, here part dressing, part sleeping. Hanging and storage space is plentiful.
Everything here is creamy-white. The bed sits in a barrel-vaulted recess. It is framed by a pair of tall bed-side cupboards and beside them hang two embroidered panels of dreaming women. In the wardrobes (where each square glazed inset is a miniature three-by-three grid of glazed squares), in the bed-side cupboard doors, the foot-board of the bed, the window shutters, the small dresser under the window and the window’s glazing, three squares vertically spaced are a recurrent motif, clearly visible even in my grainy photograph above. The rose-pink curved niches on either side of the bed match in style the one high up to the left of the drawing room fireplace, small columns of coloured glass butted together with delicate, dark glazing bars.
This abundance of squares is amply balanced by the ceiling of the recess, by the curve of the small window’s alcove, the graceful outward-facing outlines of the embroidered figures and the reappearance of the stencilled roses. The masculine and the feminine symbolically and literally meet in the house’s principle bedroom. There is much here that says that this is a room for this family’s parents.
Mackintosh and his work - as well as Margaret Macdonald and her work - have proved to be rich, detailed and puzzling enough sources for many to devote themselves full-time to their elucidation. In dramatic contrast, I set myself a far, far simpler brief of trying to explain what I saw in an afternoon’s visit to The Hill House. As can be seen, brevity is not something that this wonderful home has inspired in me. In both senses of it: enough said!
One final observation: two signatures in the same painting
Halfway along the upstairs landing at Hill House, at the mid-point of the house just where the corridor narrows by the climb-into, tête-à-tête window seats, hangs a small reproduction of one of Mackintosh’s exquisite watercolours. Still Life of Anemones, deftly placed in that position by the National Trust for Scotland, holds in its ebony frame a gathering of colours used throughout the property. Pale-washed blues, lilacs and reds, perfect anemones, could almost be a deep source of colour from which everything else in the house has been drawn, like coloured waters from a well.
Look closely and linger on those petals and the jazzy blue and white striped vase that Mackintosh placed them in. Verify his long-form signature just visible in the bottom-right corner, ghosted against the black of the dresser on which the vase sits. Then move up to the painting behind them. It could be a mirror holding the reflection of a bookcase with another painting beside it of jazzy blacks and yellow. But it is meant to be a painting, not a mirror. Look in turn in its bottom-right corner where standing clearly in the palest of blues are Mackintosh’s initials “CRM”. Indeed. To Charles Rennie Mackintosh, every detail - no matter how small - mattered.
Portraits of the Blackies and the Mackintoshes




Links and references
Picture credits
I am grateful to the National Trust for Scotland, who provided the photograph of Margaret Macdonald Mackintosh’s Sleeping Princess gesso panel from over the fireplace in the drawing room, and the photograph of Hill House under construction, and their permission for me to use them in this piece.
Links
- Grace’s Guide to British Industrial Heritage: Blackie and Son, publishers and printers
- The University of Reading: Talwin Morris exhibition; a catalogue of Talwyn Morris book covers held by the University in its rare book collections.
- The Glasgow Story: a searchable image database and on-line history resource.
- Restoration of The Heart of the Rose sheds new light on Margaret Macdonald and Charles Rennie Mackintosh’s design practice Glasgow School of Art news item, 8 March 2016.
- Mackintosh and Materials; an academic essay on the Glasgow School of Art website.
- M207 The Hill House, Helensburgh; the Glasgow School of Art’s website pages about The Hill House.
- How We’ll Save Hill House: the National Trust for Scotland.
- Grace’s Guide to British Industrial Heritage: Henry Hope and Sons Ltd, manufacturer of metal windows.
- The History of Critall Windows: the merger with Henry Hope and Sons Ltd
References
- The Hill House, Charlotte Rostek; The National Trust for Scotland, 2017.
- Arts & Crafts Houses II in the Architecture 3s series; Phaidon Press, 1999. This amply-illustrated volume includes three sections: Charles Rennie Mackintosh’s Hill House by Dr James Macauley, C.FA. Voysey’s The Homestead by Wendy Hitchmough and Greene and Greene’s Gamble House by Edward R Bosley.
- Charles Rennie Mackintosh by Alan Crawford; Thames and Hudson, 1996.



