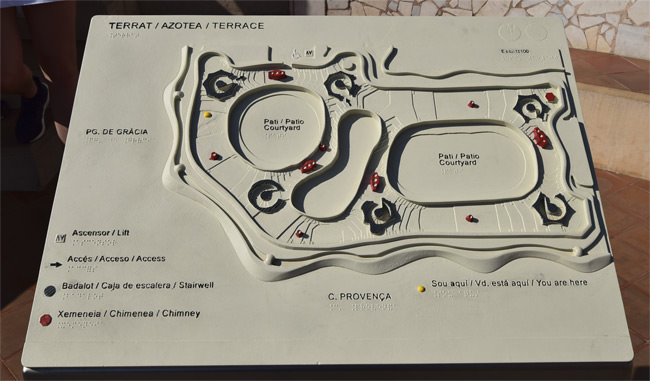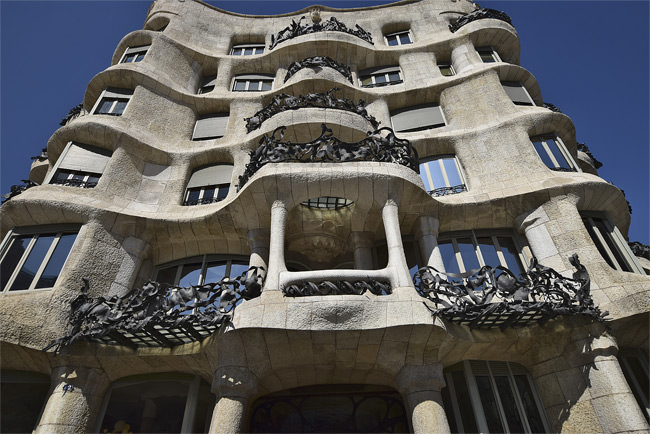Casa Milà was Antoni Gaudí’s fourth project on Barcelona’s main avenue Passeig de Gràcia and was to be his last civil work before he devoted himself entirely to La Sagrada Familia. The building was planned from the ground up, rather than being a renovation like Casa Batlló, and was planned and completed in the six years between 1906 and 1912.
“La Pedrera”, as the building was ironically nicknamed (meaning the stone quarry because of its external appearance), was designed as a sumptuous bourgeois residence consisting of two apartment blocks with independent entrances linked together by two inner courtyards. (Inner courtyards became a Gaudí speciality, as visitors to Casa Batlló will already have discovered.) The building was commissioned by Roser Segimon and her industrialist husband Pere Milà and they took the building’s principle apartment for their residence in Barcelona. The remaining 20 apartments provided rental income.
It’s worth doing a bit of homework before visiting La Pedrera because it’s difficult to appreciate how everything fits together even with the good audio-guided tour that is on offer. This is partly because only a portion of the building is open to the public - and certainly because you won’t find yourself alone, especially not in high summer. If you have the chance to get up onto the roof terrace and look down into the courtyards, then see inside the building, then go back up top, your appreciation of what Gaudí designed will be heightened. There’s a small relief model on the roof terrace that helps you visualise the general layout.
That the building is absolutely not symmetrical is key both to its identity and to the esteem in which it is held. The enormous chimney stacks declare this from a distance and the way that the balconies sweep out and round in an off-centred fashion confirms this. Do not miss looking up the façade before you step inside.
The ventilation courtyards
In outline, nine storeys with an asymmetrical figure-of-eight layout provided bottom-to-top: a basement (parking space), a ground floor, a mezzanine floor, a main floor (the residence of the Milà family), four upper floors, an attic and a unique roof terrace. The corner plot sits on the intersection of the wonderful Passeig de Gràcia and the Carrer de Provença and benefits from a southerly aspect. With the windows of each floor opening onto the inner courtyards, themselves open to the sky, the building’s two large courtyards provide ventilation sufficient to counter-balance the heat-gain of the building’s south-facing façade. This is a classic requirement for Mediterranean buildings and Gaudi’s curving and sinuous rendition of this tradition is one of the things that makes this building very special.
It is probably more accurate to refer to these courtyards as atriums (or, by the Latin plural, atria), an inner courtyard used in ancient Roman architecture. See the way in which they bring light into the building. See too the green and purple tinted paint swirls, suggesting submarine or jungle vegetation.
There’s little ambiguity in the marriage of undulating architectural surfaces and the painted designs subsequently applied to them, as here with a distinctly underwater coral scene on a courtyard patio ceiling, helping to transform a garage into a grotto!
The roof terrace
On the roof terrace which is stepped with terracotta tiles (which are probably interesting in a thunderstorm) the forest of chimneys is extraordinary. Steps climb to and descend from staircase exits and, once out and under the sky of Barcelona, one all the while passes under monumental chimney stacks. They crowd the skyline like sentries.
Yet the most dramatic views, rather than outwards across the city, are arguably those guard-rail-clamping ones downwards into the atria with their surrounding cliffs of glazing and balconies. This is the vantage point that gives greatest pleasure and allows one to see the shape of Gaudí’s craft with La Pedrera.
Everything up here is clay, pottery and glass. The sloping roof that vertiginously tilts into the courtyards is as smooth as marzipan or putty or pottery, as if the whole was moulded as one and fired in some immense kiln.
Many of these chimneys are capped with what has become a characteristic Gaudí motif: a military spiked cowl with deep eye sockets. They are other-worldy, menacing figures, ones that reappear on the Nativity façade of La Sagrada Familia as Roman centurions.
Decorating the caps of this group of chimneys, above, are glass shards, some of which are clearly broken bottle bottoms, said by some to have been put in place by Gaudí himself, using champagne bottles left over from the building’s inauguration party.
The vaulted roof space
The building’s attic space, open to the public, is supported by 270 parabolic brick vaults. This space contained the laundry rooms which no doubt were placed there by virtue of proximity to the open roof terrace.
The fourth floor apartment
Just the one apartment is currently open to the public. This has been staged from a limited supply of original furniture, some of which was indeed designed by Gaudí. This is more a recreation rather than a restoration apartment. Its curved walls and ceilings are its most noticeable features.
It’s clear that La Perdrera has enjoyed several bouts of restoration since it was first worked on by Antoni Gaudí. Some of the details he put in place have been lost to time, but what is left for us today, albeit in varying layers, is testament to careful management and dazzling, original genius.













