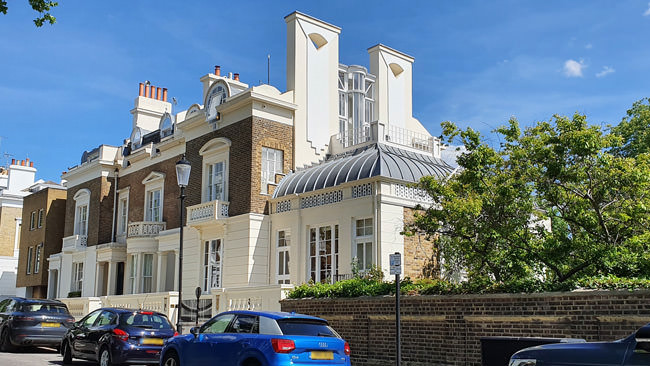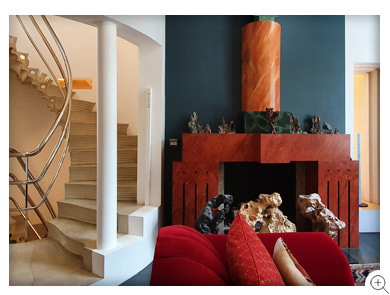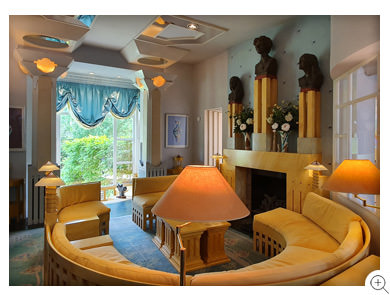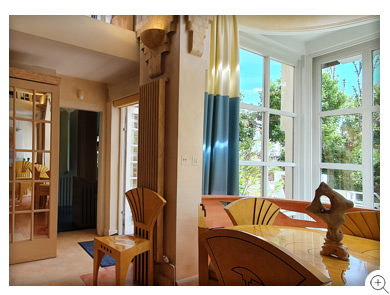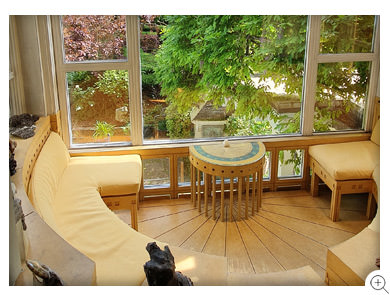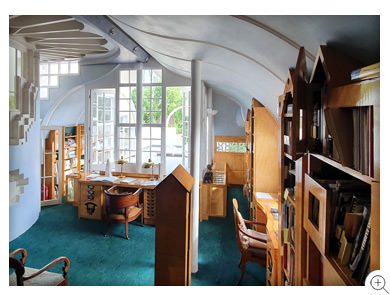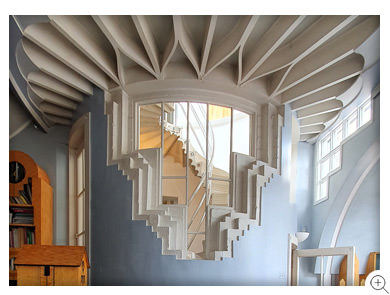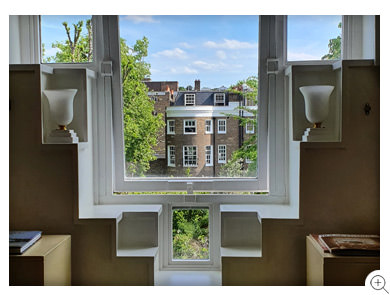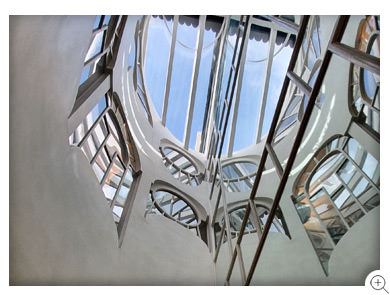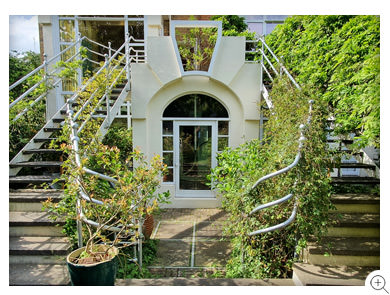The recently opened Cosmic House, in leafy Holland Park’s Lansdowne Walk, transforms a handsome and sober 1840s Victorian brick and stucco villa on the outside into an Arts and Crafts cum Dada cum New Age fantasy on the inside. The house was the brainchild of writer, critic, designer and teacher Charles Jencks, his wife designer Maggie Keswick and their architect Terry Farrell. Jencks was a proponent of Post-Modernism, and The Cosmic House - whose transformation was achieved between 1978 and 1983 - is presented as “a manifesto for Post-Modernism”. Trying to digest this as a prelude to visiting the house can be intimidating. After all, which of us has a secure grip on the meaning of that term? Is it a departure from the Modernism that went before, and which purports to be something in its own right, or is it a refusal to be pigeonholed? It is easier perhaps to leave such questions unanswered and enter the place with an open mind, for its playfulness is easily both accessible and enjoyable.
Just a few subtle hints of the Jencks transformation of the property show on its mid-Victorian surface. A pair of tall chimney stacks rise above an upper storey, ogee-shaped lead roof. Each is pierced with an open quadrant, combining to make a pair of eyes above a white-painted glazed wall that runs between them, holding in place a cylinder tube of an internal staircase. The modernity of the ensemble is striking, a full century of contrast that announces something of the delight and playfulness that awaits within. Elsewhere, the form of the upper floor dormer glazing is echoed in that of the front door. We are being teased and enticed inside.
The Solar Stair
What the outside view of 19 Lansdowne Walk doesn’t prepare you for is the scale and scope of the transformation within. Light pours in through windows, but also floods in through glazing that surrounds the Solar Stair, a spiral staircase running the height of the building, inspired by the Jencks’ visit to the Palladian delight of The Queen’s House in Greenwich (new page , this site). How much bolder could one be than to completely replace such a house’s main staircase with a spiral one? Up into a studio above a garage? Why not? But this is immediately radical. Traditionalists would think it a travesty to so butcher a Victorian villa; we have to get over this.
The spiralling cantilevered stone stairway provides strength without bulk. It also creates space, a lot of it - and light. The spirit of Antoni Gaudí appears to be invoked, with light spilling into this tube of a stairwell through the rooftop oculus above, as if one is ascending Barcelona’s Casa Batlló (new page, this site also), except Farrell’s work surrounds the stairwell not with stone, but with wood-framed glazing that allows every adjoining space on all floors to be recipients of the light that is pulled inside. Even the Winter space on the ground floor, has light channelled into it from above. The incongruity of finding this within a Victorian period property is thrilling.
The staircase is an organising principle, giving the house its cosmic associations. It is what Eliot insisted on when discussing metaphor, an objective correlative. It’s a physical manifestation of a collection of ideas, here relating to time and ontology, with 52 steps, 365 riser grooves and the double helix of DNA. Jencks’ study midway up the stairs reflects the happenstance that his birthday was June 21st, the summer solstice. The project’s reach for cosmic associations would have been tendentious without this physical spine of an idea at the core of the property.
Much is made of Post-Modernism on the Jencks Foundation’s website, and the most meaningful snippet tells us that:
Jencks’ take on Post-Modernism celebrated a polyphony of voices and diverse references in architecture, and the house allows for multiple readings and interpretations. It is a densely layered palimpsest of meaning, myth, symbolism, style, cosmology and culture, saturated with wit and tongue-in-cheek playfulness.
The Solar Stair embodies this outlook to the full.
Ground floor
Viewed from above, the plan of the ground floor offers a clockwise circuit through the yearly seasons. Not all these spaces are accessible to the public but they begin at the front entrance with a hall of mirrors topped with a frieze - executed with the Jencks typeface - that seeks to outline the themes that the house explores:
The Cosmic Law Is | Time’s Rhythm Which | Rules Sun & Moon | The Four Seasons Too | Giving Heat & Light | Over All Architecture | Egypt & China Begin | Archetypes & Readymades | The Foursquare Motif | Windows On The World | The 5 Building Arts | In Free Classic | Style Twenty-Two Faces | An Ecelectic Whole | Of Personal Signs | Owls, Lilies, Cats, Fix A Place In Time
Paying visitors these days enter through the below-street ground floor, but invited guests would visit the Jenckses through the front door, emerging from the hall of mirrors into Winter, a north-facing room with its triple-casement window, grey-and-white painted with flame-red armchairs. This is the start of one’s ‘proper’ journey through the house. From here, the Spring room has a spacious spiral seating space, the whole illuminated by the luminous flood introduced by the Solar Stair.
Moving between these spaces, the words of the mirrored frieze continue their tease. Not so much urgent as ironic, they jostle with the spaces through which the visitor to the house walks, inviting us into a playful mode, trusting that our interpretive gaze will stop short of flippancy, which I think it has to. We mustn’t take The Cosmic House too seriously, but we absolutely have to give its space sufficient time in our thoughts. Layers of meaning lie in wait for our discovery.
First floor
That Charles Jencks’ study - here called the Architectural Library - is but two steps away from the house’s master bedroom - here called the Foursquare Room - making it handy for the workaholic’s daily commute does not detract from the playfulness of everything. The Library cum study has two desks and thus a double view. One looks south-east over rooftops to Shepherds Bush, the other over the rear garden. This latter desk has an over-sized pencil perched on it, its lead point carefully aligned with the window behind like a sundial’s giant gnomon. Ranged behind the two desks is a rank of low stepped seating, awaiting an audience for the master. Books line the room in cases that form a skyline round the room, their tops shaped like gables. A pair of matching towers house a 35mm slide collection. Above the lot soars an ogee-profile tent in pale grey with white lines, the inside of a lead roof above.
Dominating the space - although not in colour - is the duck-egg blue and white curving wall of the Solar Stair with the receding planes of its stepped, glazed opening. On the other side of the glass, the stairs spiral upwards into the light. The cutaway ceiling that surrounds the spectacle exposes some stylized joists to the floor above, the whole a statement upon a statement.
The Foursquare bedroom is amply reminiscent of the master bedroom of The Hill House (new page, this website) that Charles Rennie Mackintosh built in Helensburgh for the publisher Walter Blackie. The colour schemes of muted off-whites in both spaces could be from the same palette, the eponymous four-square motifs, a play on the nine-square ones that Mackintosh and Macdonald used. The curves above the Blackies’ bed alcove are rendered here at the foot of the bed, in front of the hearth and sectioning off a dressing room area. As a homage to two consummate designers by two others there’s nothing not to like.
Upper floors
The house’s top floor is where the Solar Stair reaches its spiral climax. A landing is given a view out towards Shepherds Bush and beyond through the glazed wall that one can see from the pavement below. This space gives access to bedrooms for John and Lilly, and one for Nan. John’s room has a dormer window, another Jencksiana motif - an Art Deco-inspired fan shape - dramatically scooped out of the roof pitch. This is flanked by raked banks of cupboards. Nan’s room has a similar combination of dormer window and cabinets. Both spaces are striking.
Garden level and the Time Garden
Transitioning the Cosmic House from home to public space required the ground floor’s front door not to be used for public visitors. That function is now served by a larger below-street entrance on the Garden level, which is equipped with stepped seating where visitors can be briefly welcomed before entering a large gallery and exhibition space. From this, there’s a screening space for longer introductory presentations, the foot of the Solar Stair, and the Dome of Water, a curious, small but spectacular, inverted Jencksiana-shaped space. Amazingly, this is a functioning - though apparently chilly - jacuzzi. The green of the stepped ceiling tiles do more for framing the view of the garden beyond than the mottled paintwork of the water basin, but the joke still works.
The Time Garden - the creation of Maggie Jencks - provides a circular pathway around the square exterior space, which is surprisingly non-claustrophobic for a town garden. A mirrored door and windows create the allusion of an even bigger space, whose chief value is as a vantage point to look back on the rear elevation of the house itself. Where the front elevation has a predominantly ‘traditional’ Victorian feel, this rear elevation shows the radical departure that the re-design brought to life. The Art Deco feel is created by recessed stucco work that frames the brickwork throughout. These beige surfaces give force to the modernist glazing and the curving and angular lines of balconies and parapets. Viewed at night with the interior fully lit, this would have been as elegant and bold a design statement as could be imagined.
There is a density of allusion and detail throughout that is hard to take in in one visit. Partly this is a function of the abundance of detail, partly too that it all happens within a succession of condensed spaces - inevitable within such a property. After all, this is not a larger detached house such as a Frank Lloyd Wright or Charles Rennie Mackintosh creation. The Cosmic House in a semi-detached town house, albeit of fine proportions.
The blend of cerebral statement and fanfare, full-on playfulness saves the Cosmic House from being a kitsch overload. Visit the place and acknowledge that the exercise of looking that is entailed can very much be a multi-layered process. Don’t hesitate to engage with the enthusiastic and knowledgeable team who work there. I enquired what wood was used for much of the furniture and panelling and found out that Jencks was an early adopter of MDF!
Post-Modernism?
In an article on the Jencks Foundation website, the literary critic and Beckett scholar Steve Connor argues that Post-Modernism is both ‘deciduous’ - as in repeatedly resurgent - and endemic. He elegantly argues that “it might be said to have undergone the odd kind of disappearance that comes with ubiquity”. If true - and why not? - it conceals the novelty that must have attended its first appearance in the late 1960s. In Connor’s view, Jencks had an “ironically tolerant sensibility” that was “allergic … to the unswerving faith in absolutes”. With absolutes being now back in favour - think culture wars, and the climate emergency - how much harder might it be, he muses, for such ironies to withstand the push of such urgencies. Indeed, might these new urgencies demonstrate the very relevance of such ironies as The Cosmic House itself? You be the judge. Enjoy your visit!
[If I’m able to pay this glorious place a follow-up visit, I’ll take a proper camera with me with a view to replacing these photographs.]
Links
- The Jencks Foundation website
- Archival copy of Jencks’ website
- The Jencksiana window and personal motif
- What is/was Post-Modern: Irony, Urgency (and So On) by Steve Connor, on the Jencks Foundation website, 2022
- Drawing of The Cosmic House’s Solar Stair - with explanatory annotations - by architect Terry Farrell

